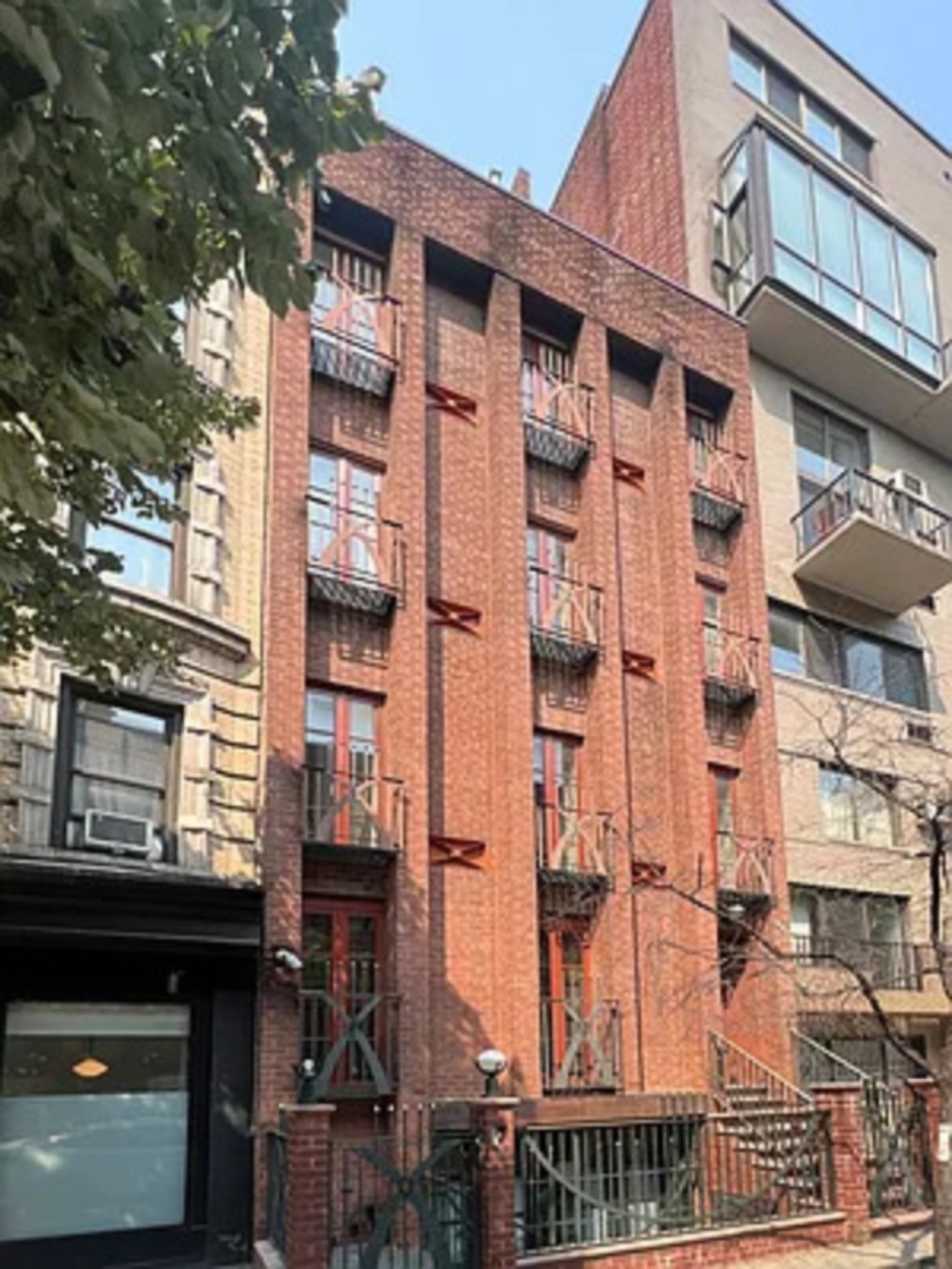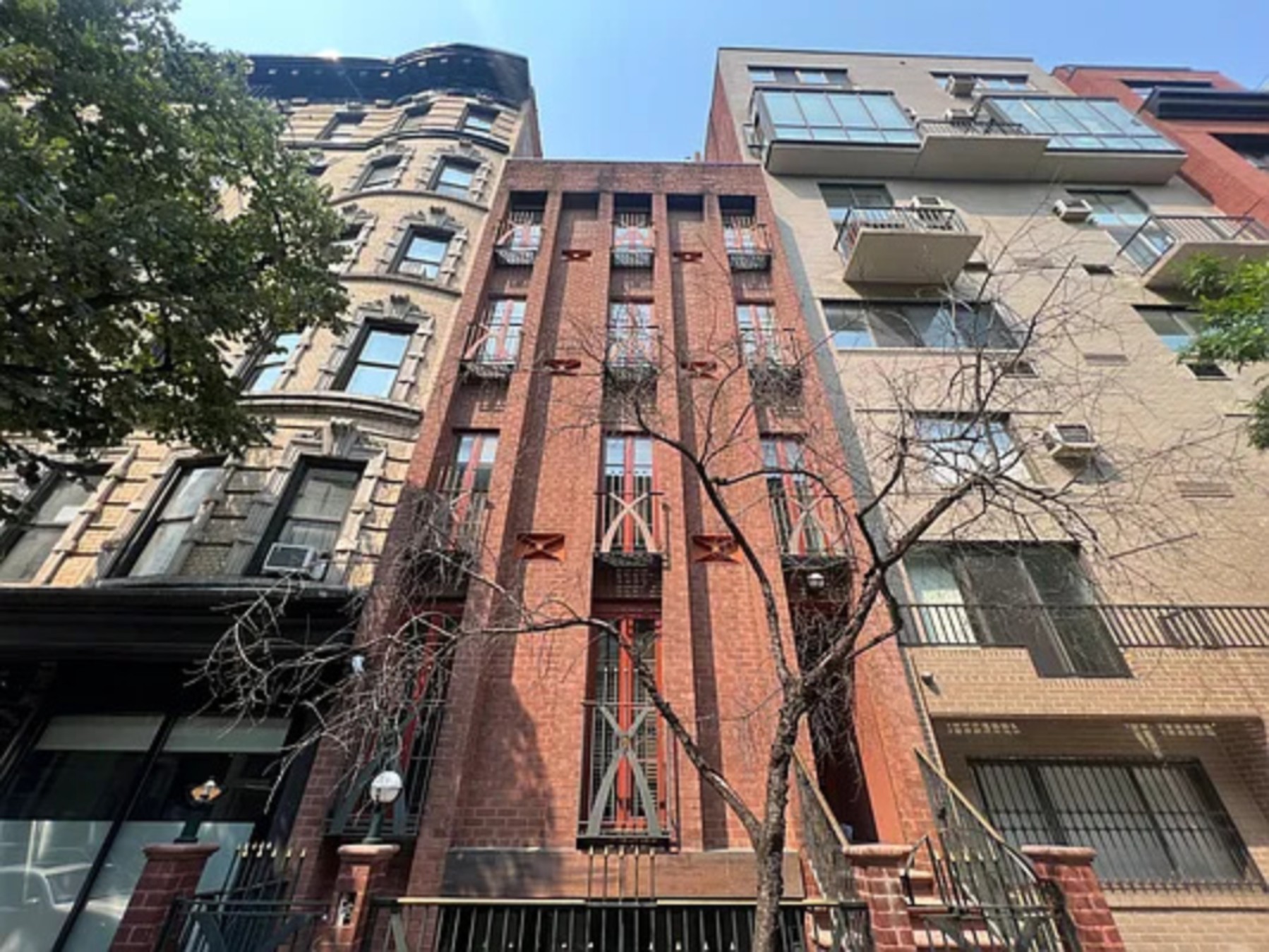321 East 84th Street,
Manhattan,
NY
10028
Investment Opportunity: Spacious Multi-Unit Townhouse in Prime Location
Introducing an exceptional investment opportunity located at 321 East 84th Street, a beautifully renovated five-story townhouse offering a generous 7,400 square feet of living space. This expansive property is priced at under $1,000 per square foot, presenting a compelling investment proposition.
This unique townhouse spans 20.5 feet in width and extends over 102.17 feet in length, providing ample space for multiple units.
The building underwent a comprehensive gut rehabilitation over ten years ago, ensuring modern infrastructure, including new HVAC, mechanicals, and boiler systems.
No expense was spared in renovating this property, paying meticulous attention to detail and utilizing top of line fixtures & high-end fixtures throughout. The original offering plan is for 7 units, however this building consists of five apartments. There is a 3,300 square foot 2 bedroom lower owners duplex, an expansive 725 sf studio/1BR unit, two large 775 square foot one-bedroom apartments, and a 2,225 3 bedroom/3 bathroom upper floor duplex apartment. There is an elevator servicing the ground floor through the fourth floor with the potential to extend to the fifth floor.
This building offers an array of opportunity & versatility , allowing the property to be maintained as is, reconfigured to accommodate additional rental options, or turned into a single family residence.
Lower Duplex : This impressive owner's duplex spans approximately 3,300 square feet and features a grand parlor, an elegant powder room, a custom center kitchen, an open living room with a gas fireplace, and a dining room with radiant heated floors. The lower level also includes a laundry room, primary bedroom with an outdoor patio and gas fireplace, and a second bedroom with an en-suite bathroom.
Third-floor Rear: This unit serves as an office or one-bedroom space and boasts exposed brick and abundant natural light, along with a wood-burning fireplace.
Front Studio: Originally a one-bedroom apartment, this unit has been converted into a studio and offers floor-to-ceiling windows, ample light, and Juliet balconies. It also features a wood-burning fireplace.
Fourth-floor Rear: This one-bedroom apartment showcases exposed brick walls, a wood-burning fireplace, and a kitchen featuring modern stainless steel appliances with granite countertops.
Upper Duplex: The fourth and full fifth floors are dedicated to this stunning 2,225 square foot three-bedroom, three-bathroom duplex apartment. It includes a custom kitchen with high-end appliances, a gas fireplace, stainless steel and glass staircase, skylights featuring beautiful natural light, abundant closet space, and a washer/dryer.
The building is equipped with a comprehensive security system, including cameras and at all entry points, as well as a powered security gate for added protection.
Recent upgrades include new windows, flooring, and a concealed surround sound speaker system. The stairwell is equipped with a sprinkler system, surround sound and a professional air cleaner hidden out of site.
The property retains additional Floor Area Ratio (FAR) for potential future expansion.
Investment Options:
This property offers various investment possibilities:
Owner-Occupied with Rental Income: The new owner can enjoy the spacious owner's duplex while generating rental income from the remaining units.
Full Rental Conversion: The entire building can be rented out, maximizing the potential rental income.
Condo Conversion: The property can be converted into individual condominium units, capitalizing on the demand for ownership opportunities in the area
The Building can be converted to a single family townhouse.

