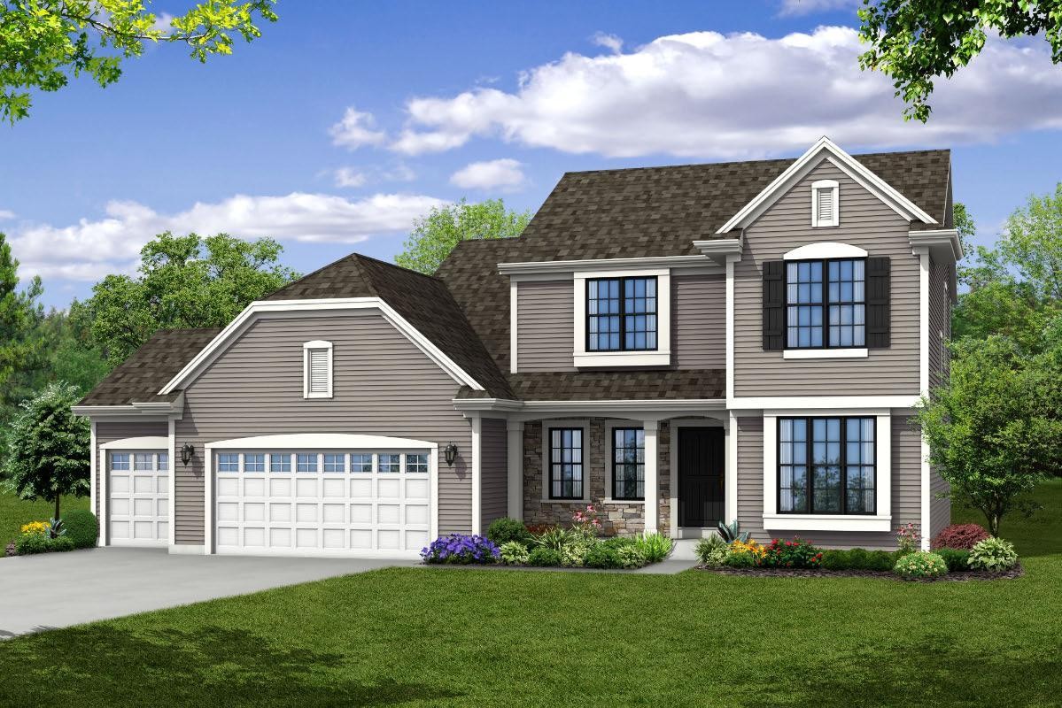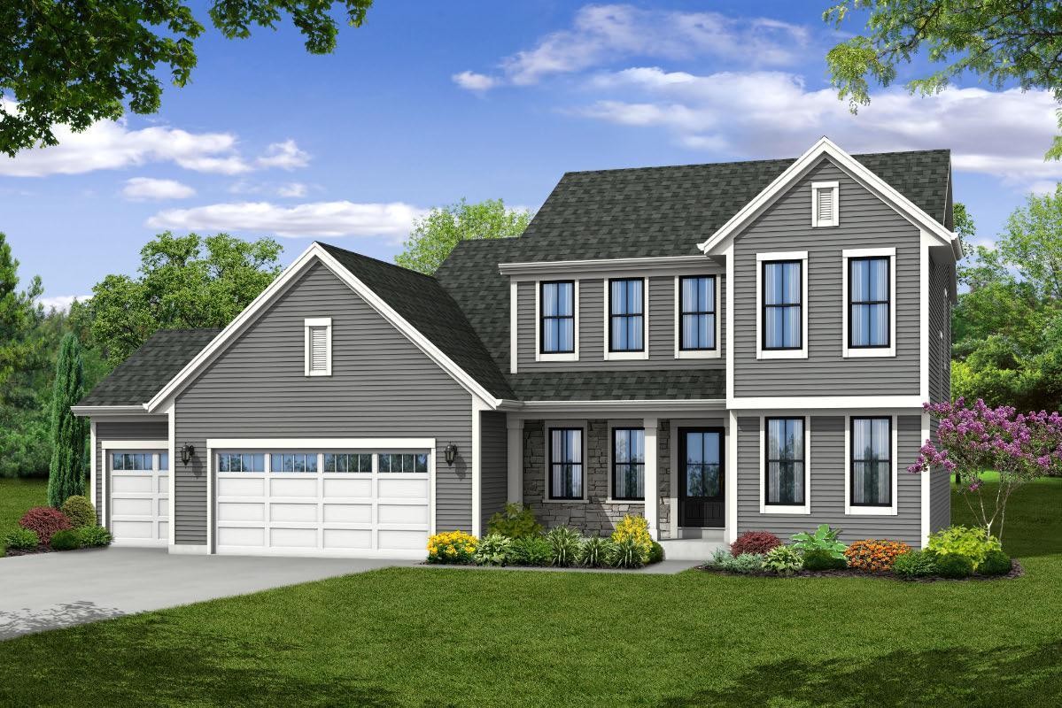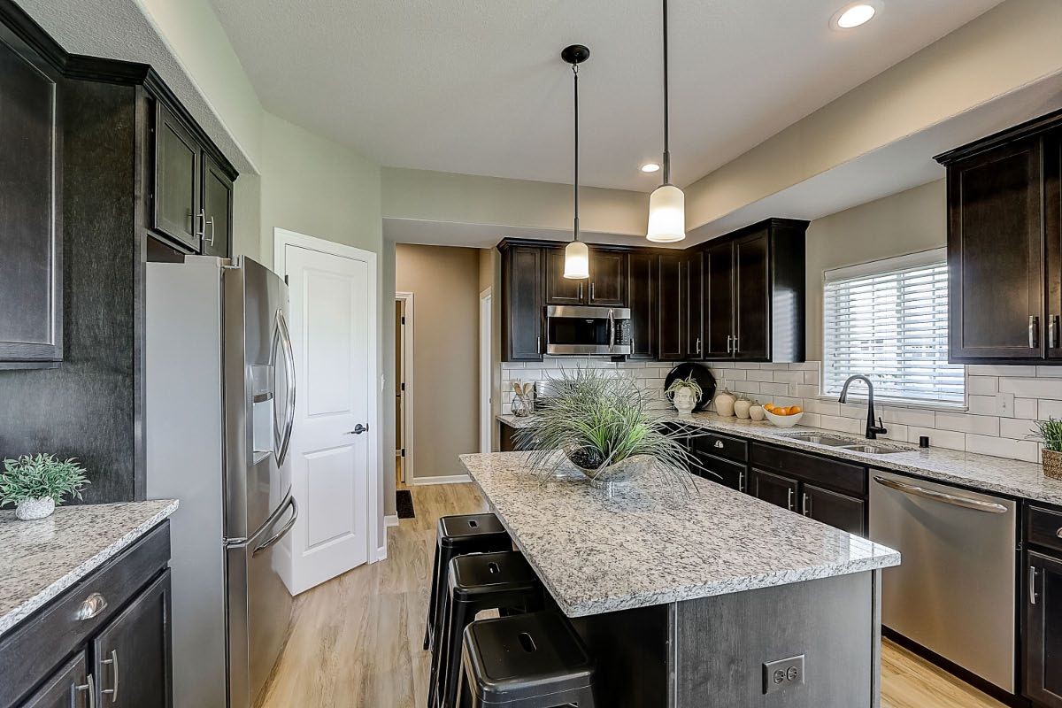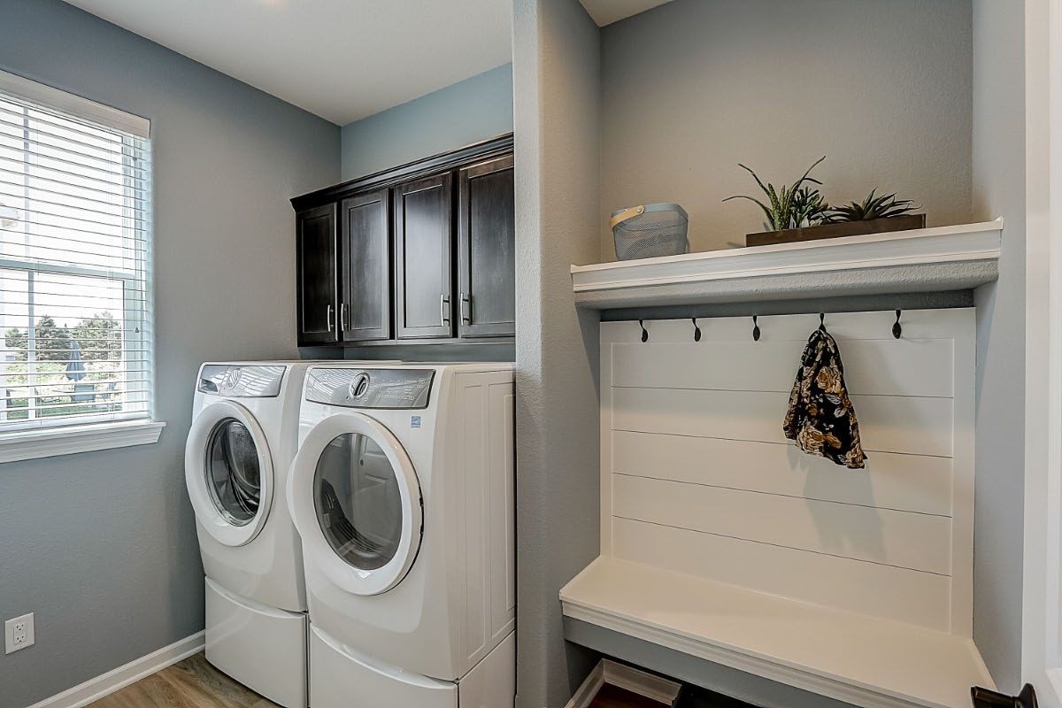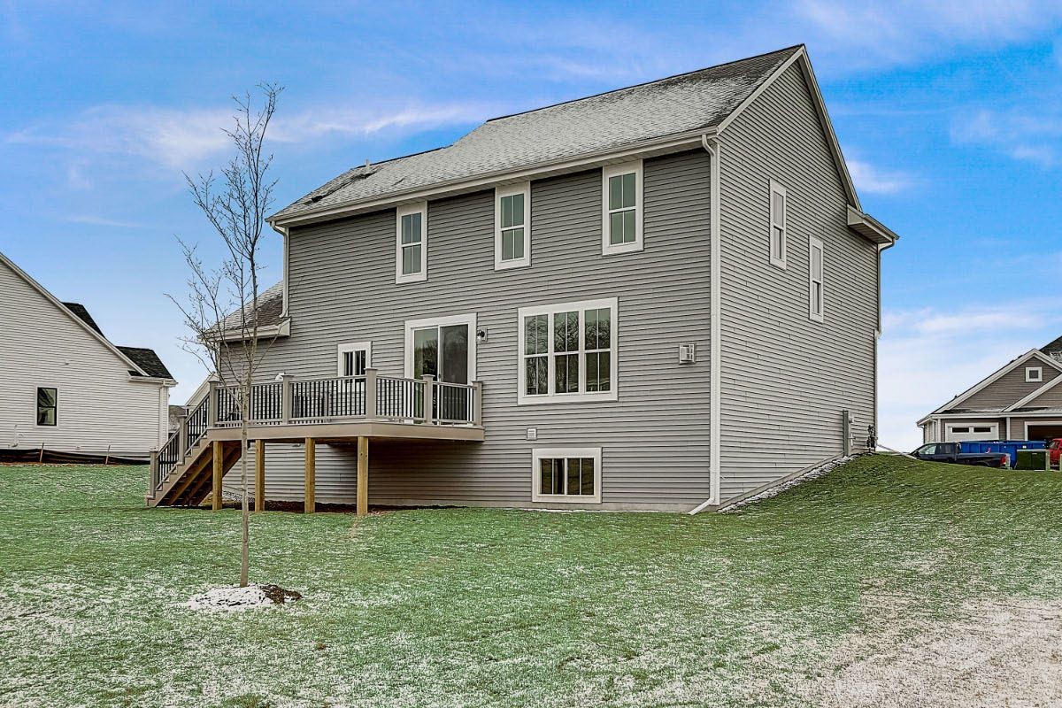back to resultspreviousnext
650 Twin Creeks Drive, #
$520,090
description
650 Twin Creeks Drive,
#The Skylar, Plan 2200,
Waukesha,
WI
53188
This two-story home is a favorite with everyday living space including the kitchen, morning room and great room positioned in an open-concept format.. The kitchen features plenty of cabinetry, a prep island with snack bar and a walk-in pantry while the mudroom features a closet and bench. The formal dining room and home office are located at the front of this home with an elegant switchback staircase that leads to a spacious second floor landing. The second floor is home to three secondary bedrooms and a master bedroom that includes a large walk-in closet and private bathroom with dual vanity and five-foot shower.
This home is a plan.
amenities
- Walk-in Closet(s)
- Fireplace
所有信息均來自被認為可靠的來源,但可能會出現錯誤、遺漏、價格變化、事先銷售或撤回,恕不另行通知。 對於任何描述、測量、平方英尺或面積的準確性,我們不做任何陳述,因此不應被依賴。 此處的所有信息均應由客戶確認。 所有內容的所有權利,包括但不限於照片、視頻和其他圖形,僅保留給提供此類列表內容的經紀人。 本網站上的所有廣告均受《聯邦公平住房法》的約束。
© 2022 CityHomes.com
價格記錄
| date | 呎價 | variance | type |
|---|
| 9/21/2023 | $520,090 | - | 已上市 |
