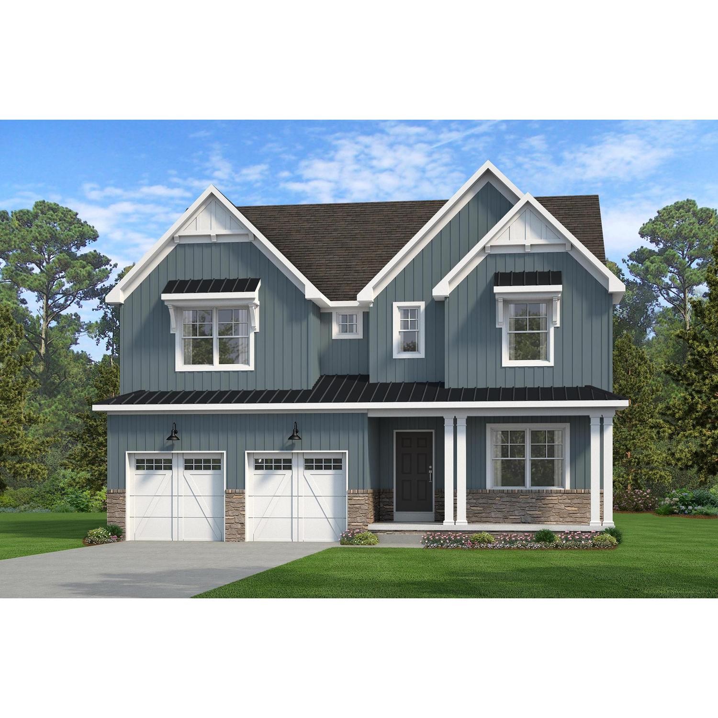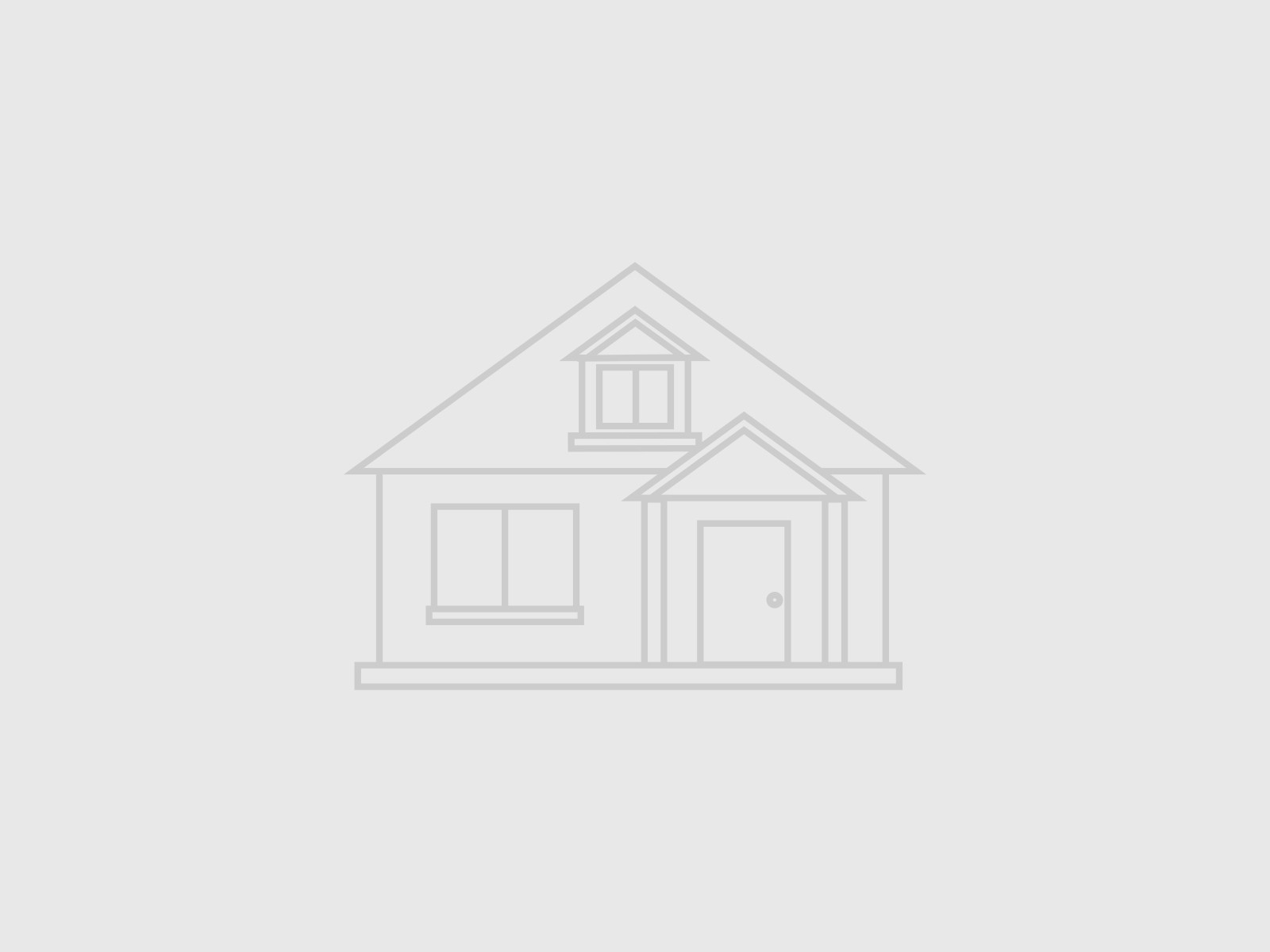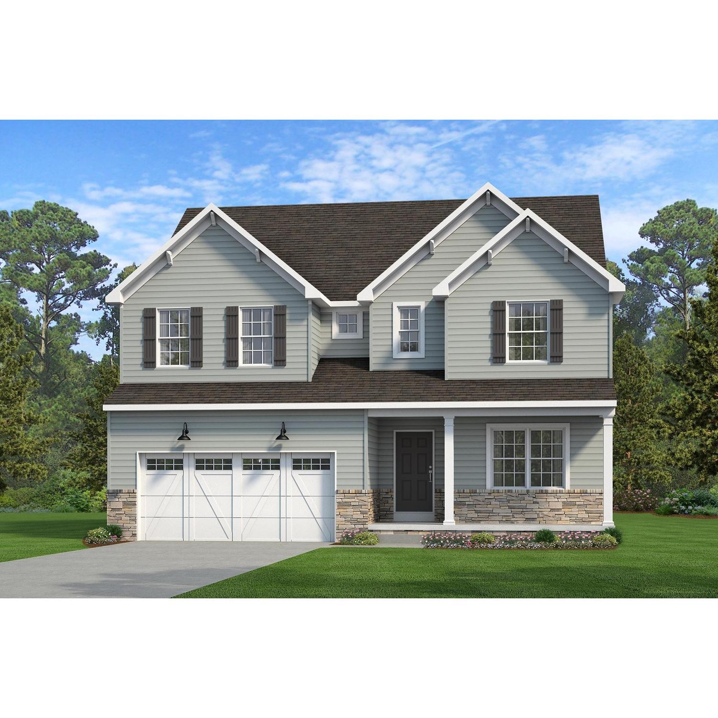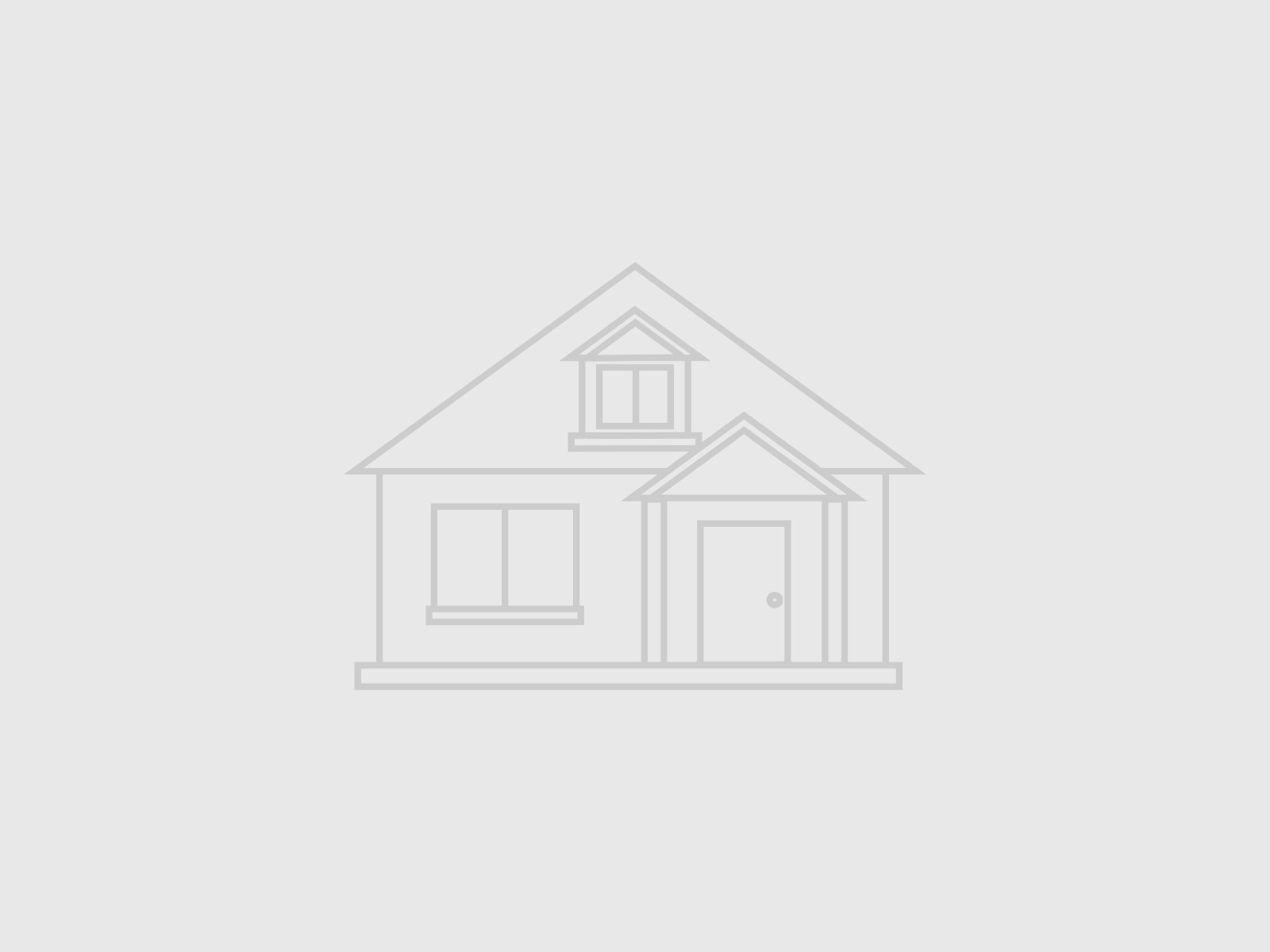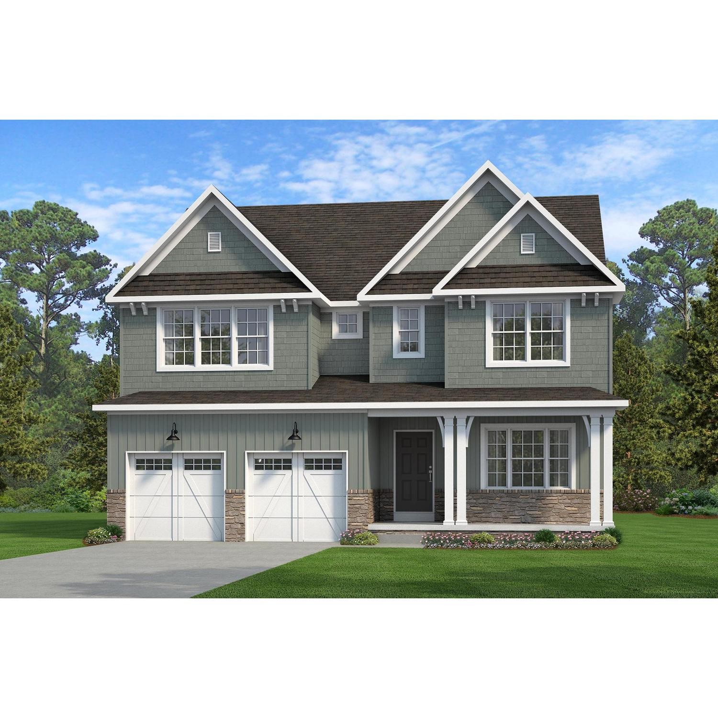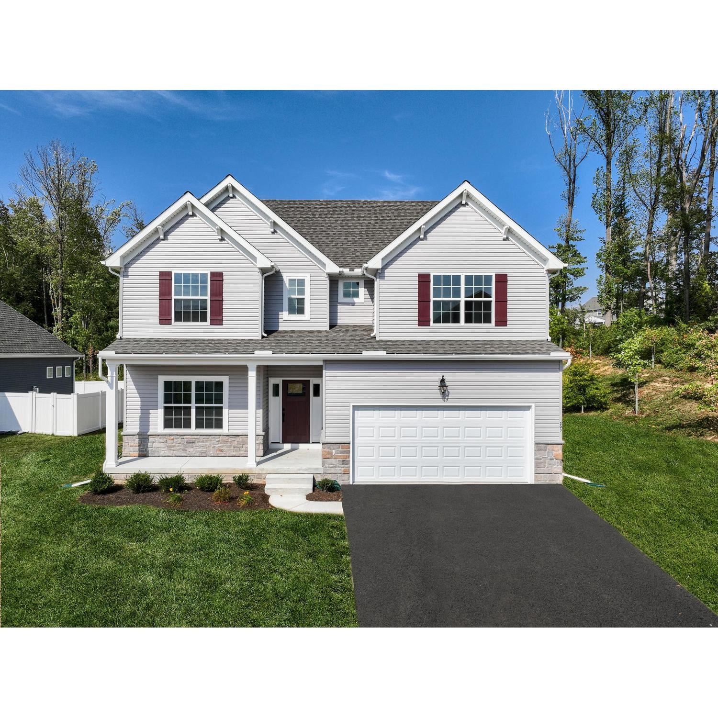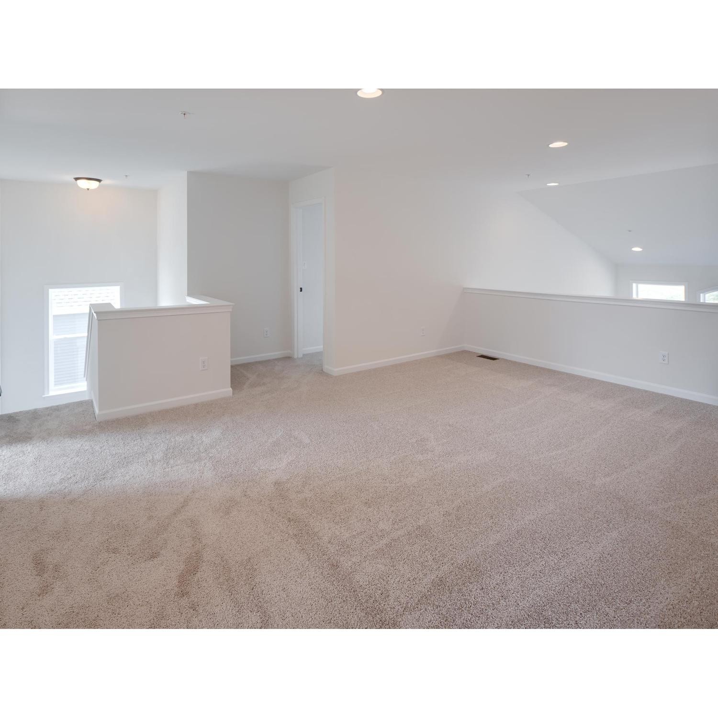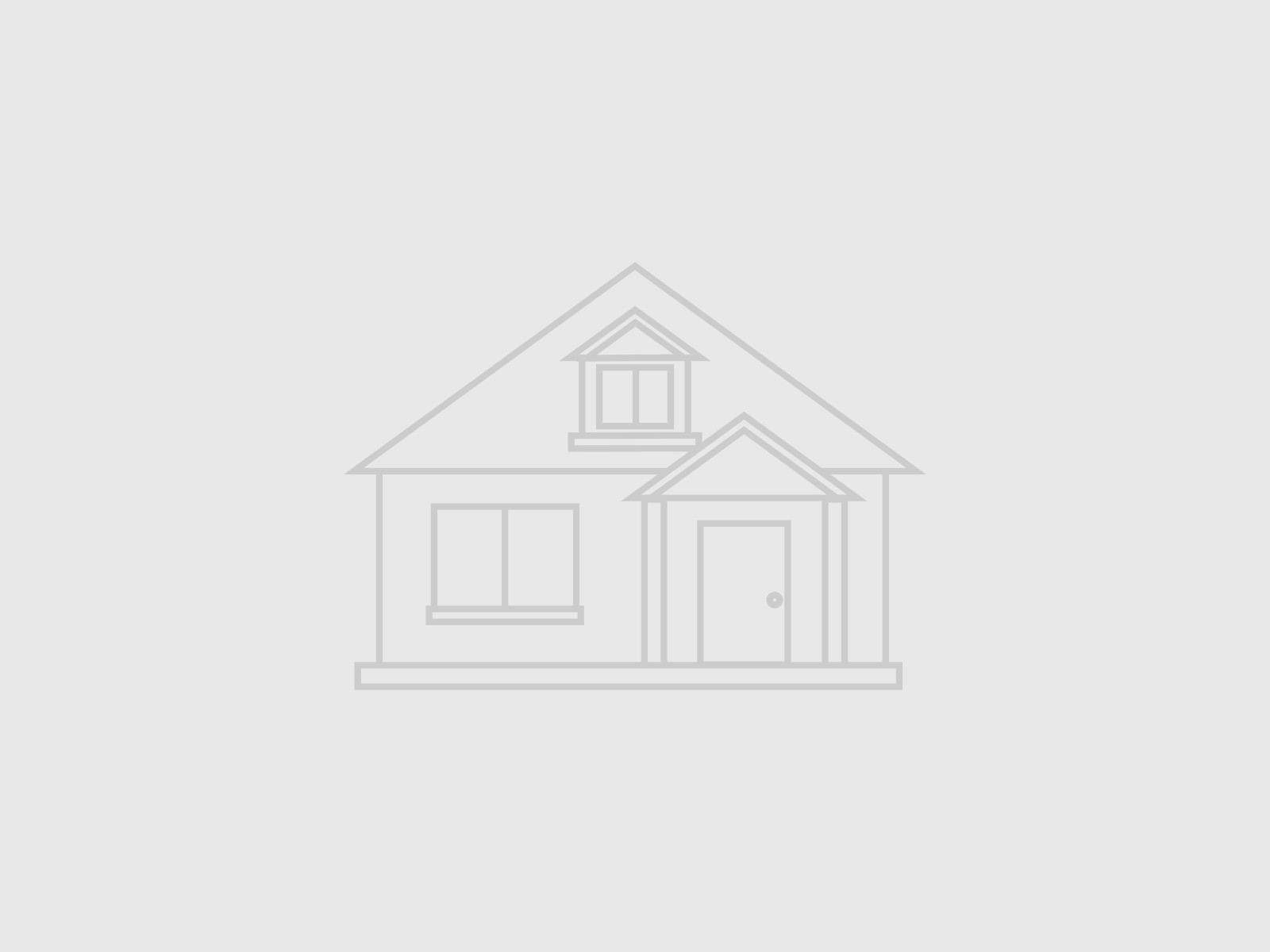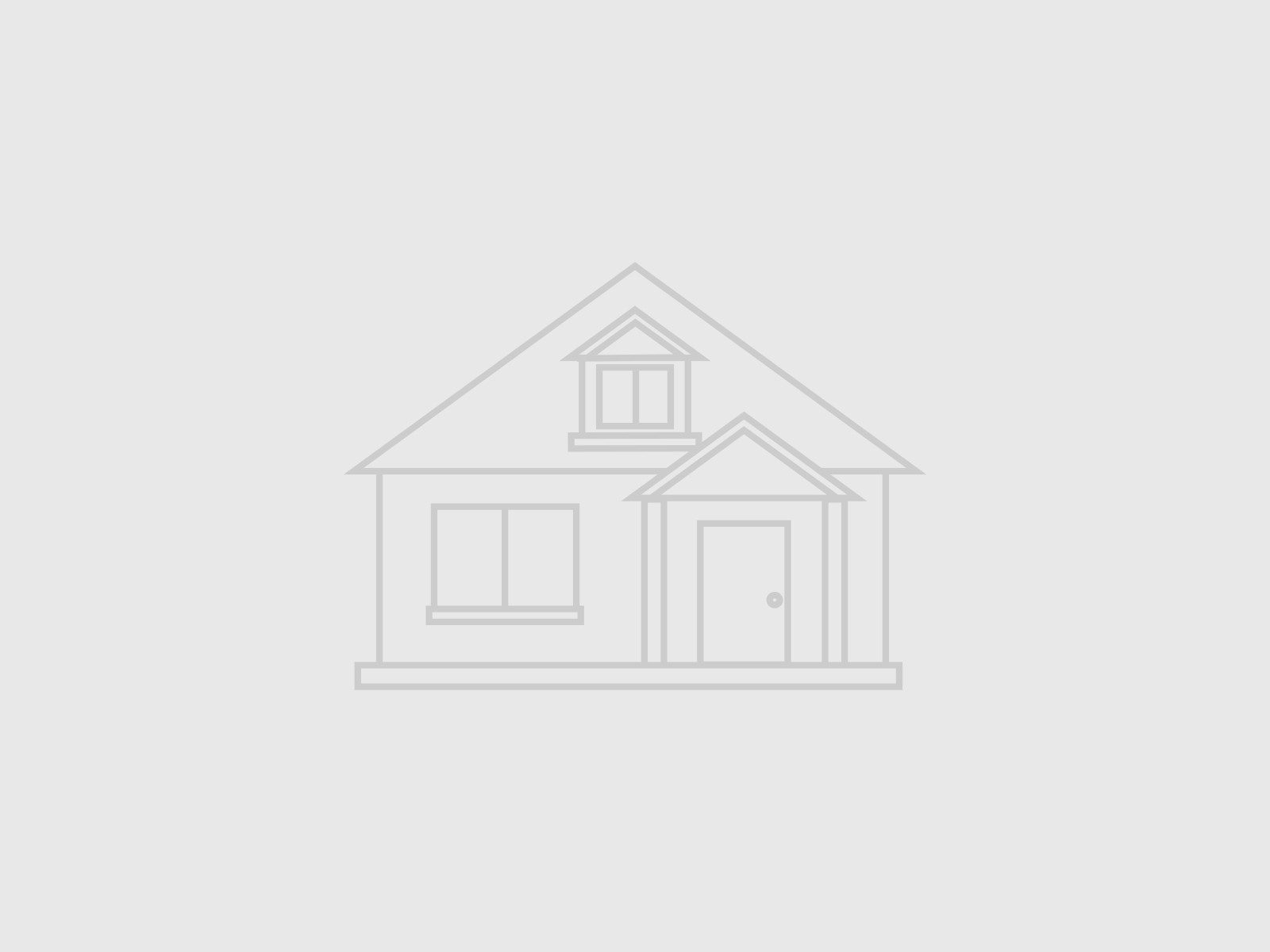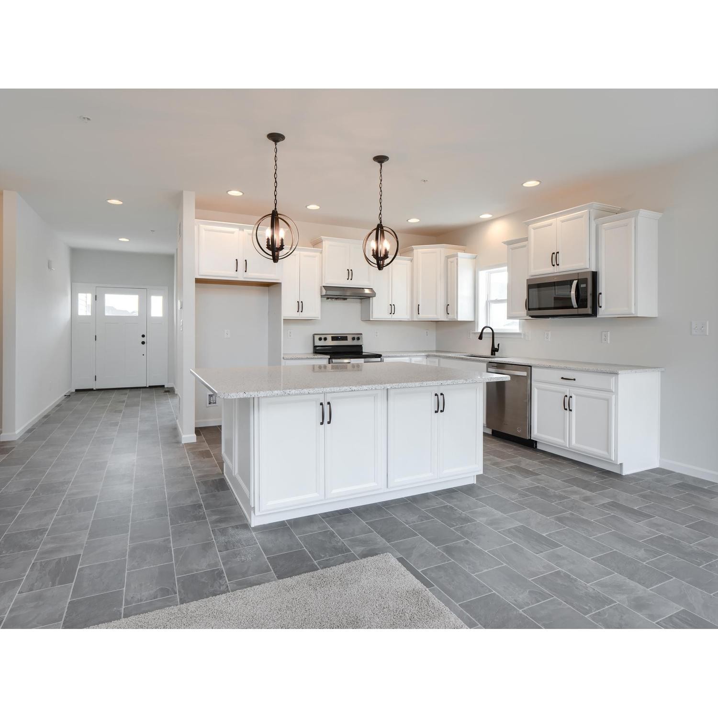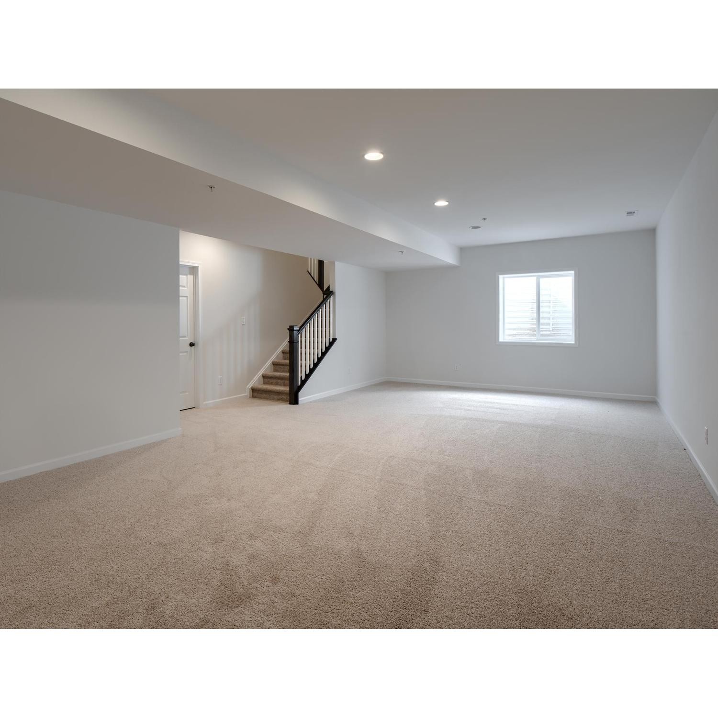back to resultspreviousnext
description
Janine Way,
#Savannah,
West Grove,
PA
19390
The Savannah features an open floorplan with 2-story Family Room and first-floor Owner's Suite.. Inside the Foyer, there is a Study and stairs to the second floor. The hallway leads to the main living space with Kitchen, Dining Area, and Family Room. The Kitchen features an eat-in island and double-door closet. The Entry Area off the Kitchen has a double-door closet, Powder Room, and access to the 2-car Garage. The first-floor Owner's Suite has a spacious bathroom and large walk-in closet. The Laundry Room is conveniently located across from the Owner's Suite on the first floor. Upstairs, there is a Loft overlooking the Family Room below, 3 additional bedrooms with walk-in closet, a large linen closet, and full bathroom.
This home is a plan.
所有信息均來自被認為可靠的來源,但可能會出現錯誤、遺漏、價格變化、事先銷售或撤回,恕不另行通知。 對於任何描述、測量、平方英尺或面積的準確性,我們不做任何陳述,因此不應被依賴。 此處的所有信息均應由客戶確認。 所有內容的所有權利,包括但不限於照片、視頻和其他圖形,僅保留給提供此類列表內容的經紀人。 本網站上的所有廣告均受《聯邦公平住房法》的約束。
© 2022 CityHomes.com
價格記錄view all +
| date | 呎價 | variance | type |
|---|
| 12/4/2023 | $604,471 | 0.04 % | 增加 |
| 11/22/2023 | $604,221 | 0.04 % | 增加 |
| 11/4/2023 | $603,970 | 0.04 % | 增加 |
| 10/18/2023 | $603,720 | 0.04 % | 增加 |
| 10/3/2023 | $603,470 | 0.04 % | 增加 |
| 9/22/2023 | $603,221 | 0.04 % | 增加 |
| 9/21/2023 | $602,970 | - | 已上市 |
